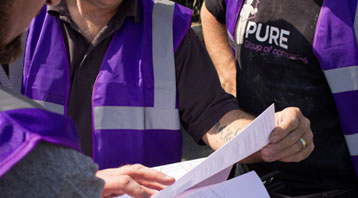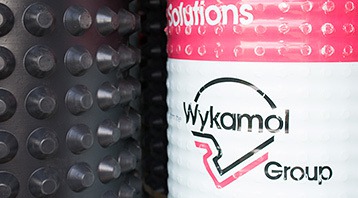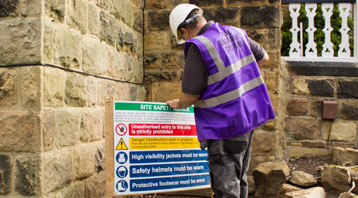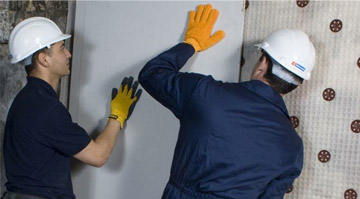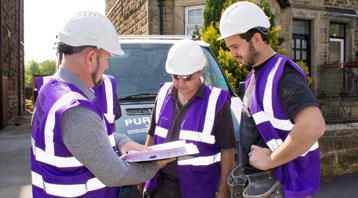Basement Waterproofing is the correct term for installing a system to prevent water ingress (flooding) or dampness to a below ground area such as a basement or cellar.
Cellar Tanking and Basement Tanking are also terms which have been adopted over many years to identify with fitting a barrier to below ground walls in an attempt to prevent water ingress/dampness. Over recent years the term Cellar Tanking has been replaced with Waterproofing Barrier System, Structural Waterproofing System or Waterproofing System…
Water ingress (flooding) and dampness in below ground areas such as basements and cellars are common occurrences. Property in the UK is traditionally built into damp or wet earth and subsequently without effective basement waterproofing systems the usable space will become affected by at best dampness or at worst flood water ingress.
At the point you decide you would like to convert your damp basement into valuable additional space, contact Pure Basement Systems to ensure you receive expert advice from one of our CSSW qualified, experienced surveyors who will identify any dampness/water ingress risks and a design and specify a suitable, robust waterproofing system(s) for your project,
Michael, our surveyor will liaise with you and your architect at design stage to agree how the basement waterproofing system can be adopted into the build and importantly also facilitate future maintenance requirements.
The waterproofing process for Basement and Cellars
The typical stages of the process are outlined below:-
- Strip Out
- Create adequate head height (dig out)
- Create and access/egress points required (windows/doors)
- Dig sump holes to house sump pumps
- Create drainage channels
- Install pumps
- Install drainage channels
- Install concrete floor
- Install Cavity drainage wall and floor membrane
- Install wooden floor over floor membrane and insulation
- Build wall frame to provide cavity for insulation
- Carry out first fix plumbing and electrics
- Install plaster boards to walls (and ceilings)
- Install second fix plumbing and electrics
- Install joinery items (doors/skirting boards etc)
















