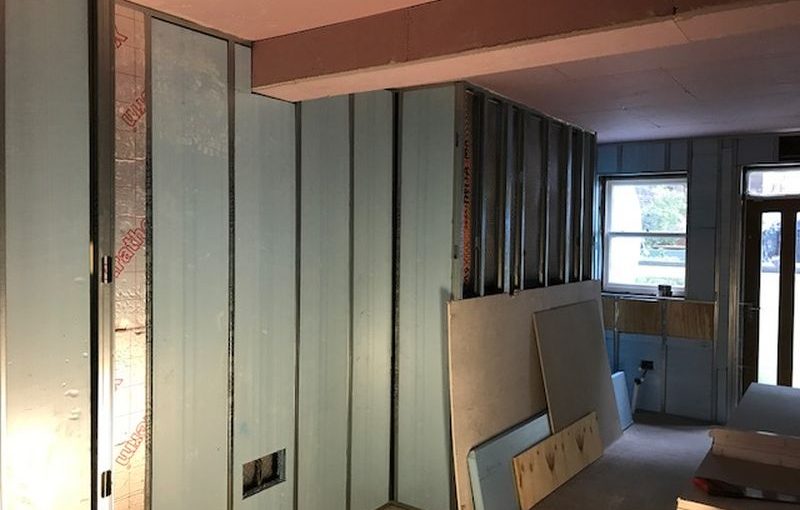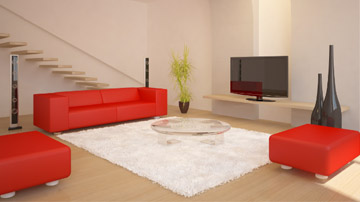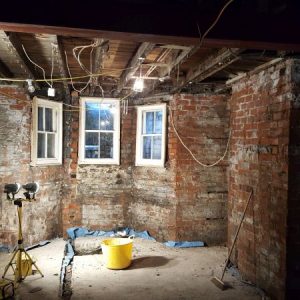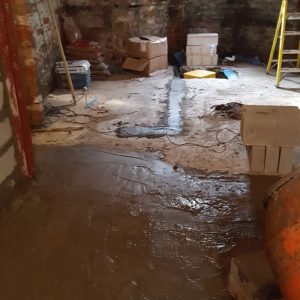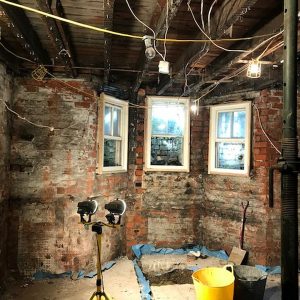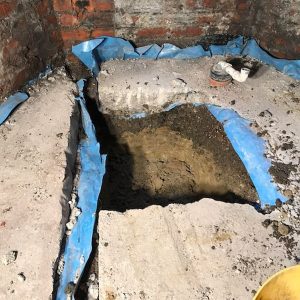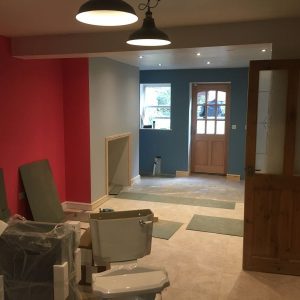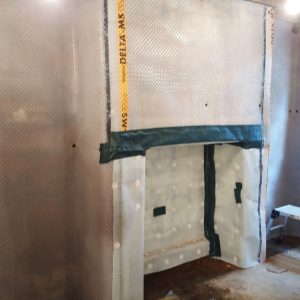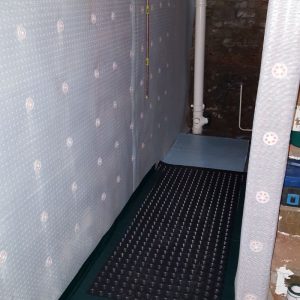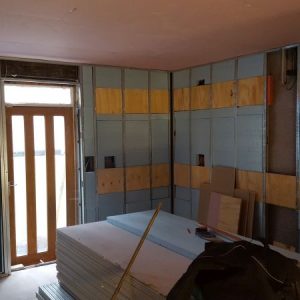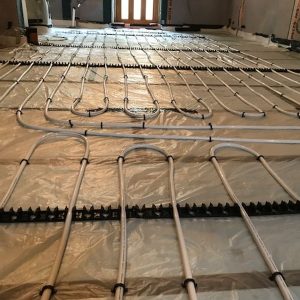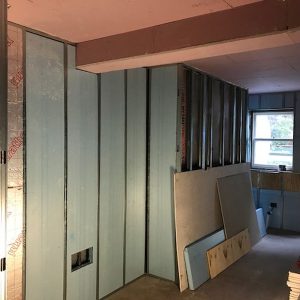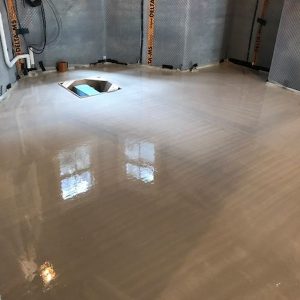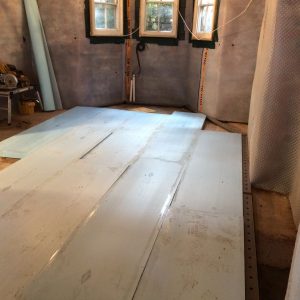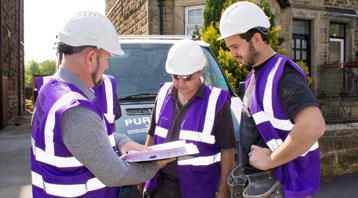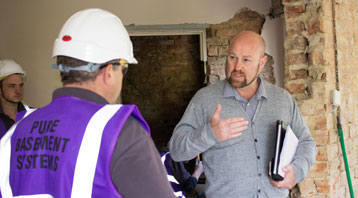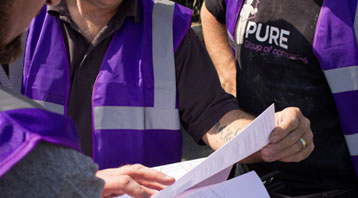Commissioned to create additional habitable space.
The Brief:
Our client, Mr and Mrs Jackson, wanted to create additional open plan habitable space in which to fit out a new family Basement Kitchen and Dining Area. Mr and Mrs Jackson commissioned Pure Basement Systems to design and install a waterproofing system which would remediate his damp issues resulting in a dry basement. Additionally, Pure Basement Systems installed temporary supports, removed internal walls and installed steel sections to the structural engineer’s design.
Result:
Working in partnership with Mr and Mrs Jackson, Pure Basement Systems specified a structural waterproofing package to combat damp. We installed a high performance waterproofing system, complete with a twin sump pump station, perimeter drainage channels and sealed floor and wall cavity drainage membrane. High quality insulation was installed to compliment the waterproofing system and full plastering completed the basement conversion after structural alterations were completed. The completed project added the significant additional dry, light habitable space that Mr and Mrs Jackson required, improved the internal air quality within the property and added value to the property.


