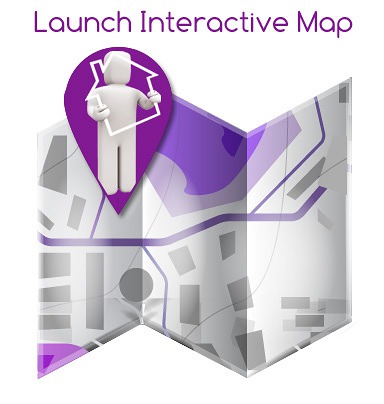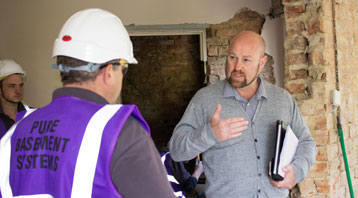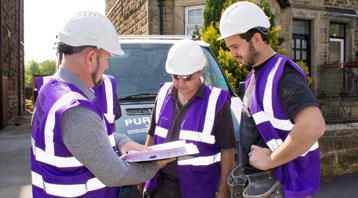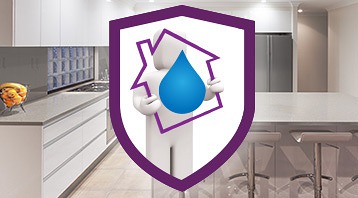Every Pure Basement Systems basement conversion is managed by a dedicated CSSW qualified surveyor who will meet with you regularly at your property throughout the process to ensure you are kept up to speed with progress.
1. Initial Enquiry
Our trained Project Coordinators will take your details and and arrange an appointment for Michael, our qualified CSSW Surveyor to come to your property and carry out a basement conversion survey and initial consultation with you free of charge and without obligation.
2. Basement Survey & Consultation
Michael will survey your property and discuss your requirements and design ideas with you and perform a feasibility assessment..
He will also talk you through any legal/ planning considerations where relevant and provide you with information about our business and our credentials such as insurance cover and Trustmark, C.H.A.S. and Federation of Builders memberships.
3. Budget Estimate
Using the details gathered from his survey and consultation with you, our CSSW surveyor will provide you with a budget estimate for the work required to convert your basement as per your specifications.
4. Previous Client Visit
If the estimate figure is within your budget and you wish to proceed with your basement conversion project, we will arrange for you to visit some of our previous local clients to allow you to see our high quality workmanship first-hand.
5. Architect Survey & Preparation of Drawings (if required)
More complex basement conversions will require architectural drawings. We can introduce you to our experienced partner architects if you don’t have your own contacts. Our CSSW surveyor will work with your architect to ensure our waterproofing system design integrates into your final design.
6. Apply for Building Control/Planning Permission Approvals (if required)
Any basement conversion into a habitable space or any conversion of a listed building will require building control/planning department notification. We can help you ensure your basement conversion is compliant with all current local authority regulations and make this process a breeze.
7. Detailed Quotation
Once we have your final drawings, we will provide you with a detailed Project Quotation for your project.
8. Pre-Start Arrangements & Site Meeting
Once you have accepted our quotation, we will agree a project start date with you and invoice you the deposit which will be due at least 10 working days prior to your project start date.
Pure operate and progress/interim payment plan.
Prior to your project start date, Michael our CSSW Surveyor will arrange to meet you at your property to go through the construction plan and schedule and any housekeeping considerations.
9. Site Preparation
All projects are different in the type and extent of site preparation usually required. A simple clean out and removal of debris through to full underpinning and dig out to increase available head height can be required. Pure will carry out groundworks (if required) ready to install a sub floor water management system
10. Structural Works (if required) including concreting the floor
Where required, Pure will carry out any structural works and install a concrete floor to your basement.
11. Dig sump hole(s) and lay drainage channels
Our waterproofing technicians will dig out sump hols and drainage channels to our Surveyor’s Waterproofing System Design which will form the first stage of the waterproofing system.
12. Install Sump Pumps & Commission
The next stage of the waterproofing system installation is the fitting, connection and commissioning of the sump pump(s). Once installed, these units will pump out any water ingress in your property thus preventing a potential flood.
13. Install cavity drain membrane waterproofing system
Once the sump pumps have been fitted and tested, Pure’s technicians will install a full Cavity Drainage Membrane system to all walls and floors. All joints and fixing point gaskets are sealed using specialist butyl systems before a system test is performed. The floor membrane is then covered using screed or moisture resistant chipboard (over high performance insulation) immediately to prevent any damage to the newly installed system.
14. First fix of services (gas, electricity and plumbing)
Now your property is benefitting from the protection of a full bespoke waterproofing system, our team of experienced tradesmen can get started on installing the first fix of any services required in the area.
15. Dry lining and insulation (plasterwork)
Next, our team will install a metal stud & track system in front of the Cavity Drainage Membrane System. The metal system allows for the installation of high performance thermal insulation and service runs. Plasterboards are fitted to the metal stud & track and a high quality plaster skim finish is then performed.
16. Second fix of services and Joinery/Plumbing/tiling
Once your basement conversion is plastered, our team will complete any joinery, tiling, electrics and plumbing that is required.
17. Decorations
Once the construction phase is complete our decorators will complete your project by decorating your new basement conversion to your chosen colour scheme and style including paint and fixings.
18. Handover client/surveyor meeting
Once all works to your basement conversion are completed to your satisfaction, Michael our Surveyor will arrange to meet you at your property to perform a formal handover meeting where you will be provided with all your Guarantee Documents and Operational Instruction Books.
Our surveyor will also arrange for you to be notified when your annual pump service is due to ensure your system remains robust and effective for years to come.
Please note that the above steps are a guide we have compiled using our past experience. In some cases, not all steps are required. Our process is designed with you in mind and our flexibility aids in ensuring you get the desired result.



















