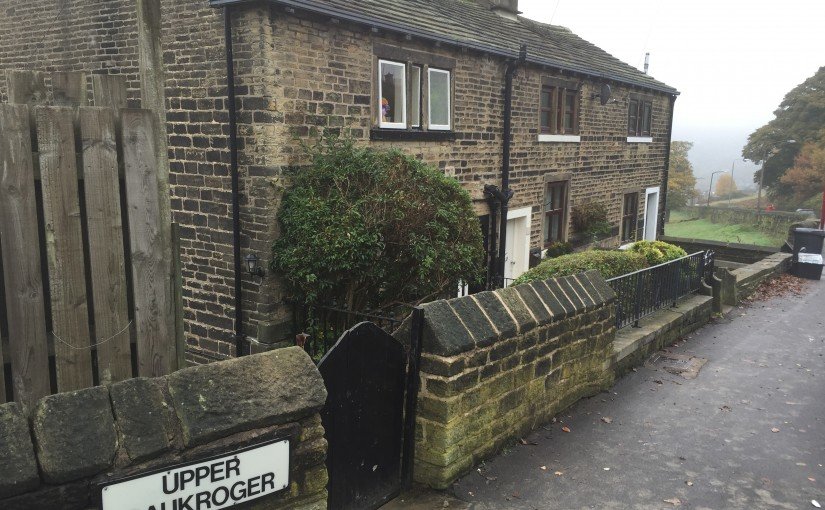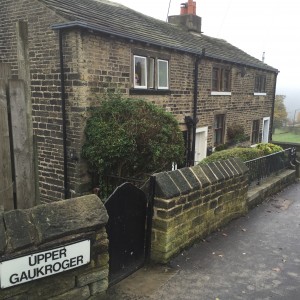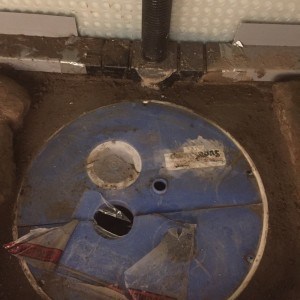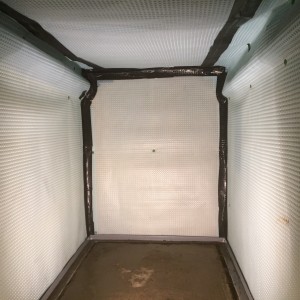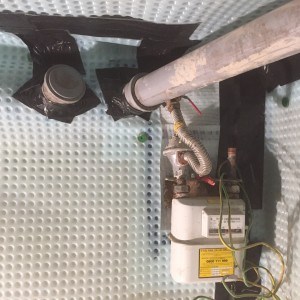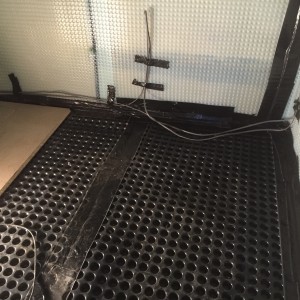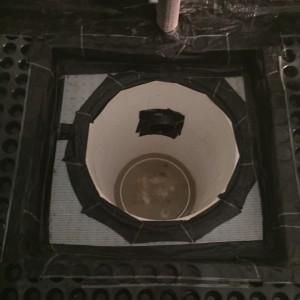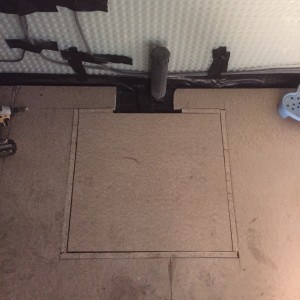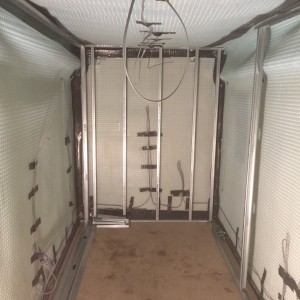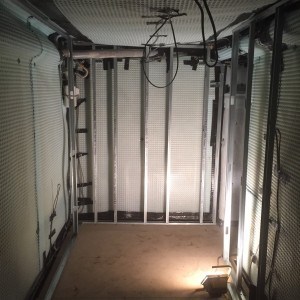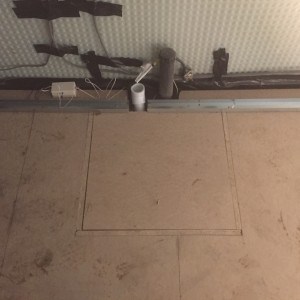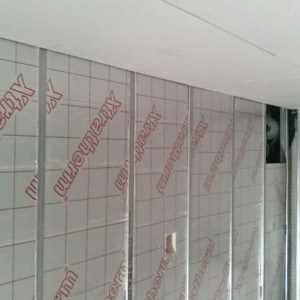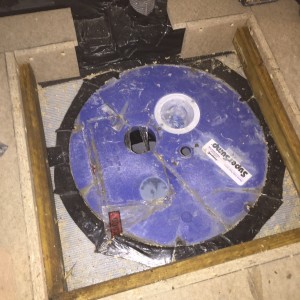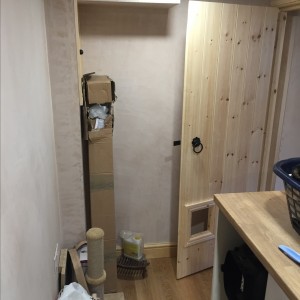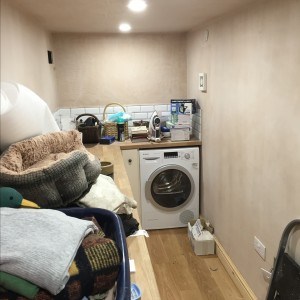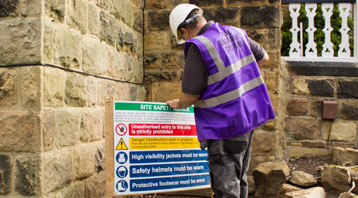Basement Conversion in Sowerby Bridge, Halifax To Create An Additional Utility Room
Our client contacted us to help them with their basement situated in an under-garden void of their inner stone stepped level stone cottage which was suffering from severe water ingress. The wet basement was becoming a major concern for our client as it was beginning to affect the rest of the property. They wanted to increase the living space in their home to provide an additional room which could be used as a utility.
We designed and installed a bespoke waterproofing system comprising of pitched cavity drainage membrane to the walls and floor, perimeter drainage channels and an automatic sump pump station. Next, high efficiency insulation was installed to walls, floors and ceilings, followed by plastering and bespoke joinery to the client’s specifications.
The completed project added space and value to their property


