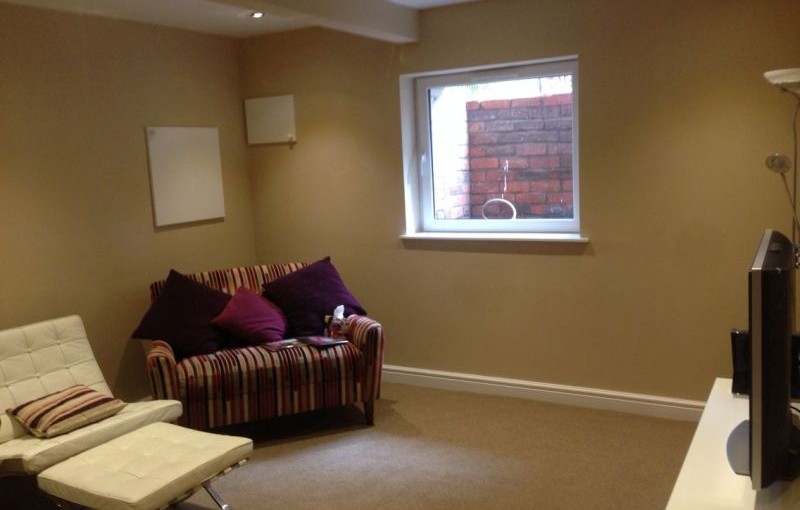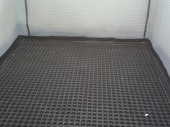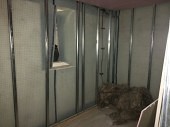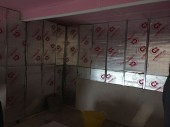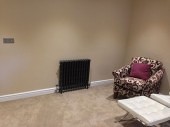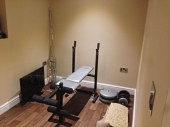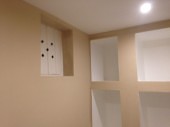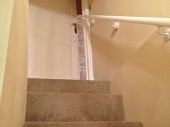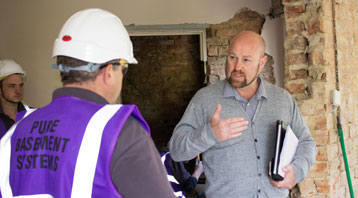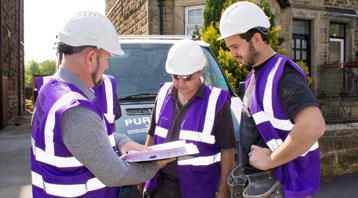Our client in Knutsford, Cheshire requested a high quality multi room basement conversion at his large Victorian semi-detached home to add space and value to his property.
The project consisted of replacing the cellar floor slab after first reducing the floor levels to increase the head height to comply with building regulations. Next, we installed a high specification waterproofing system designed to BS8102:2009. After that, we installed high efficiency insulation to the floors, ceilings and walls. This was followed by drylining to walls and ceilings with a smooth plaster skim finish. We also installed a new escape window along with several new internal doors and other bespoke joinery items before decorating the 3 new rooms to our Cheshire clients specification to create a family room, a home gym and a useful storage area .
Please contact us if you would like our surveyor to call and see you to discuss your basement conversion plans


