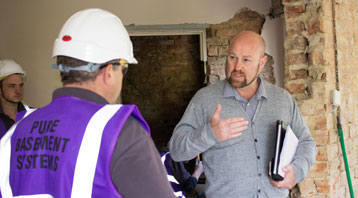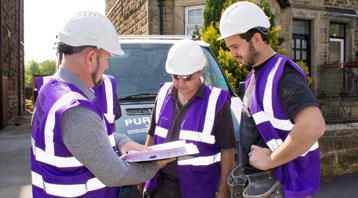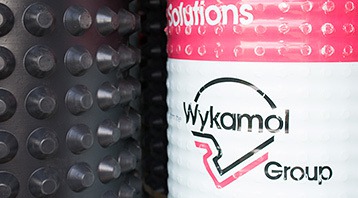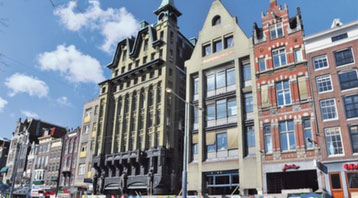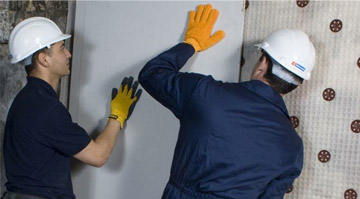Cellar conversion options for homeowners in Baildon
Baildon has an eclectic mix of housing that were built over a series of decades, resulting in a variety of house styles that don’t all have cellars to convert. The majority of houses that were built with a cellar tend to be from the Victorian era, whether mid-terrace, end-of or town house – cellars were a staple for keeping your food fresh, for as long as possible.
We’re thankfully in an era where subterranean cold stores are no longer needed, but it can leave some homeowners in an interesting situation. It isn’t always possible to extend your home if you need more space, especially with period properties that weren’t designed for the modern living requirements we’re used to. Instead of building out, why not build under?
Ever thought of a cellar conversion?
Cellars are – for the most part – either used for storage or are too damp to be properly used for even that. Cellar conversion doesn’t just provide you with an opportunity to seriously add value to your property, conversion gives you the opportunity to enjoy your house for longer. Once watertight, the extra space can be developed into anything you can think of, either adding space to your house above ground or creating an area you would never normally have had to enjoy.
The scope of your cellar project really is only limited by your imagination:
Underground kitchen diner, opening up the first floor for a bigger communal living space
Home office so you can beat the rat race
A subterranean cinema for the whole family
Give yourself or guests added privacy with a downstairs bedroom
A home gym so the temptation to stay home is never there
Soundproof your cellar for a home recording studio
The Pure cellar conversion process
It all starts with you initial consultation. We offer a free, no-obligation survey to get your project started, this way we both have a clear idea of what’s ahead and we can give you an accurate preliminary quote. If you’re happy to move forwards, we will discuss your options and what you would like from your newly converted cellar.
You will have the opportunity to see some of our completed work in person, whilst we have architects drawings made up and seek out any planning permission necessary. We will then provide you with a detailed quotation for the basement conversion and as long as you are happy to go ahead, we will embark upon site preparation for the waterproofing process.
This obviously differs from project to project, but can involve digging drainage channels, installing sump pumps and the cavity membrane – all of which work together to keep your basement dry for generations to come.
We can then insulate the space and install fixings such as power, plumbing and gasworks. The cellar will then be dry lined, plastered and final fixings such as bespoke joinery will be installed. Decorating marks the final stage of the process before you and your family can enjoy your new space.
Get in touch with our cellar conversion team
If there is anything within this article that you would like further clarification about, if you have any questions about cellar conversions generally or would like to book in for your initial survey – please get in touch with us via telephone or the contact form at the top of the page.















